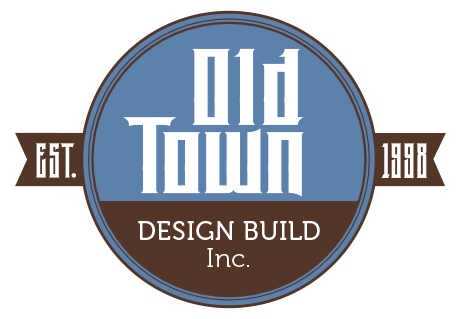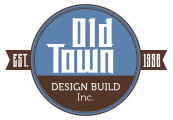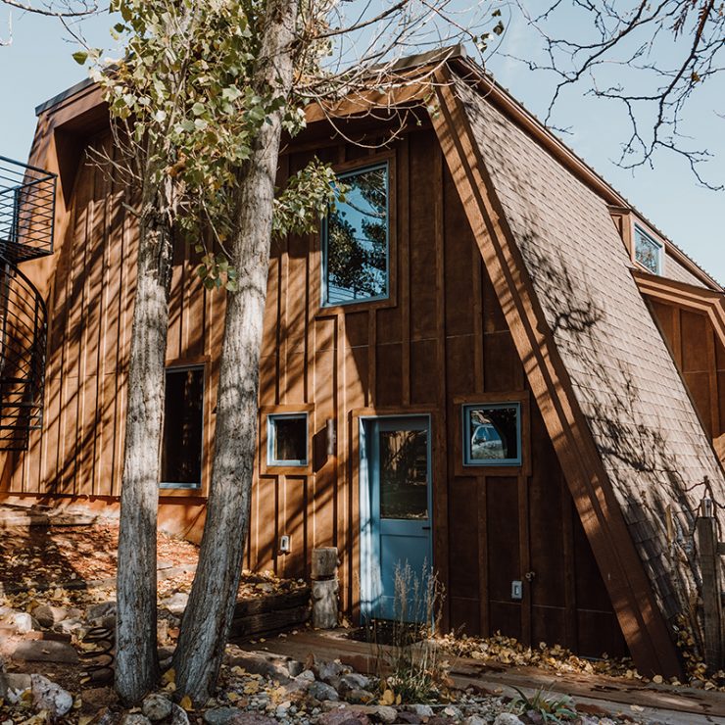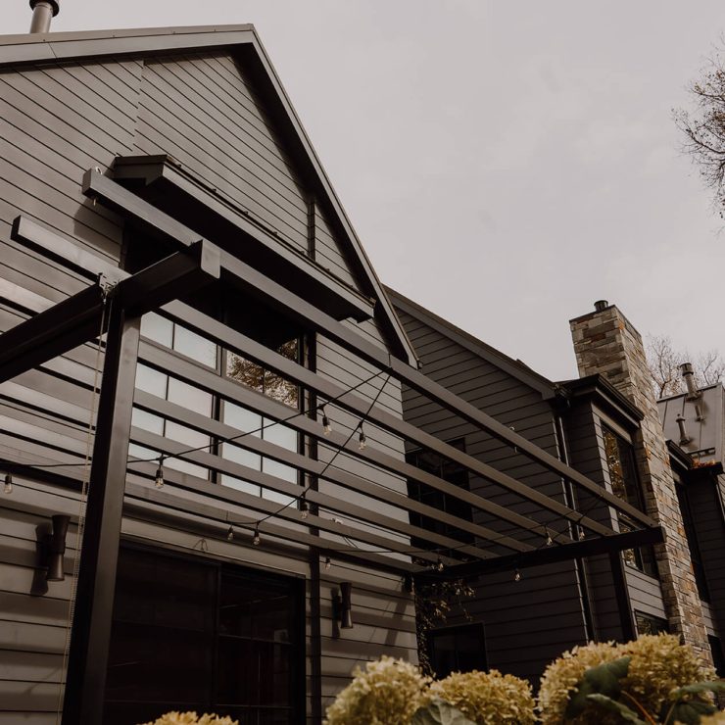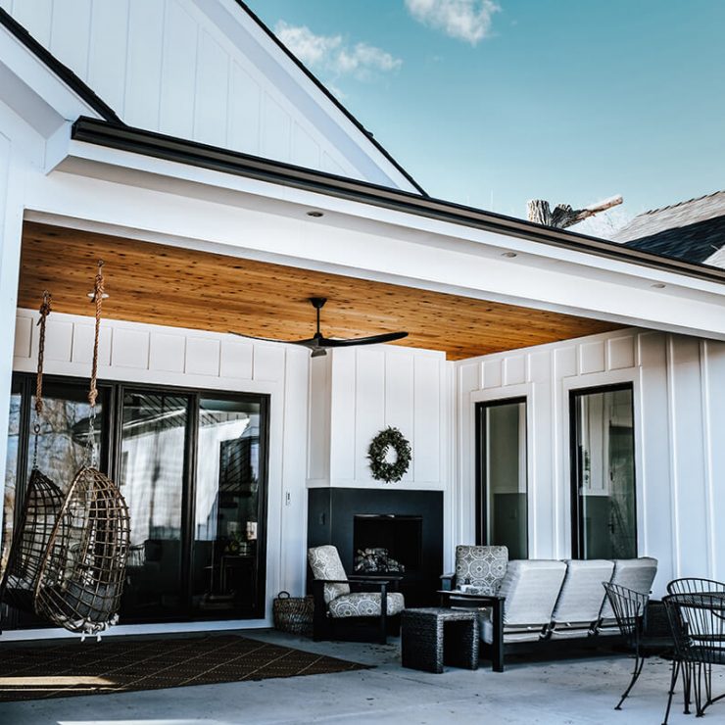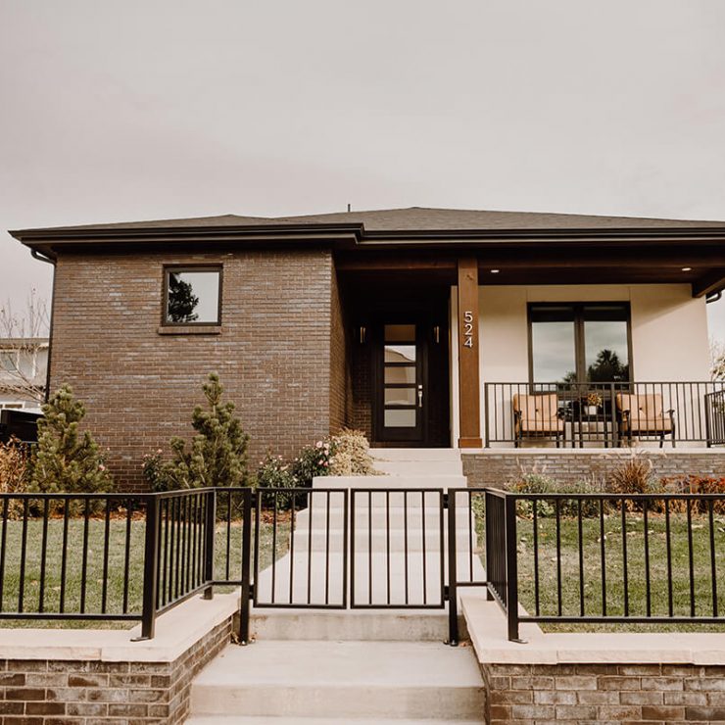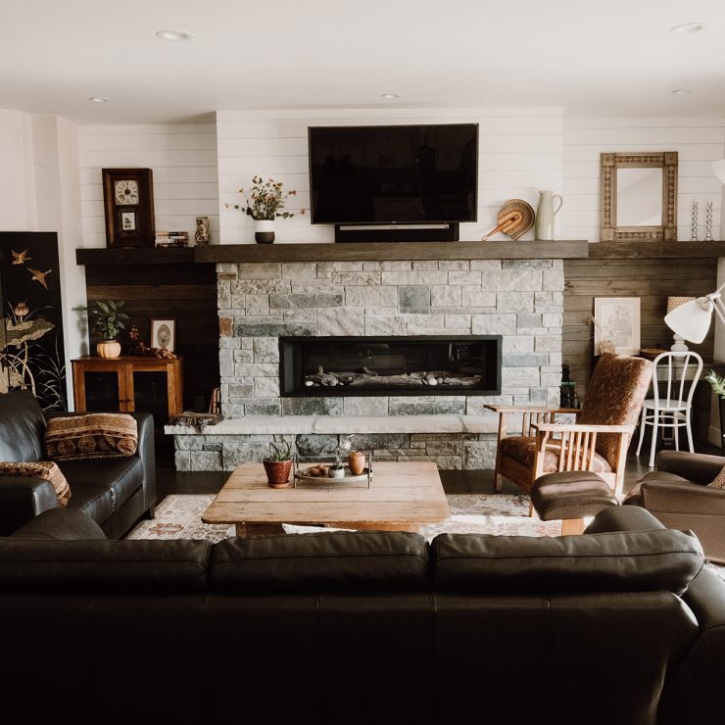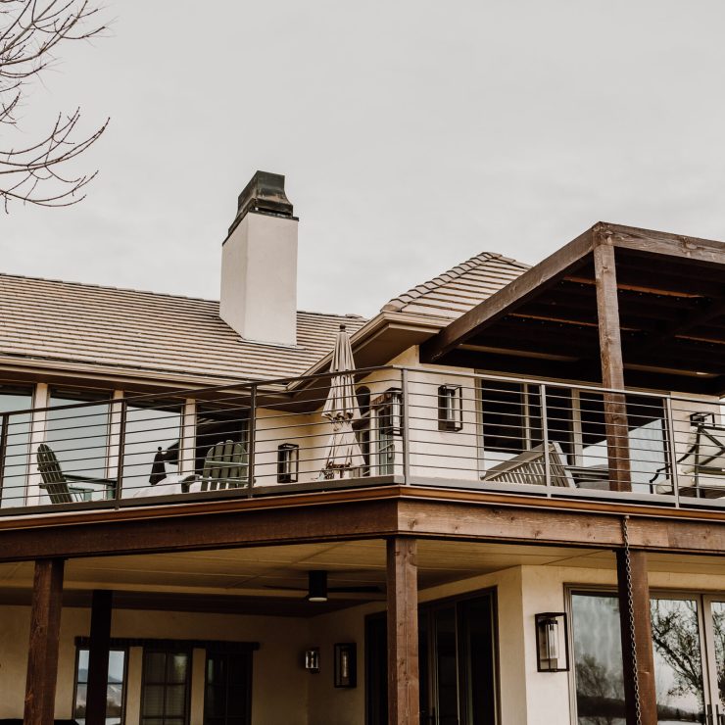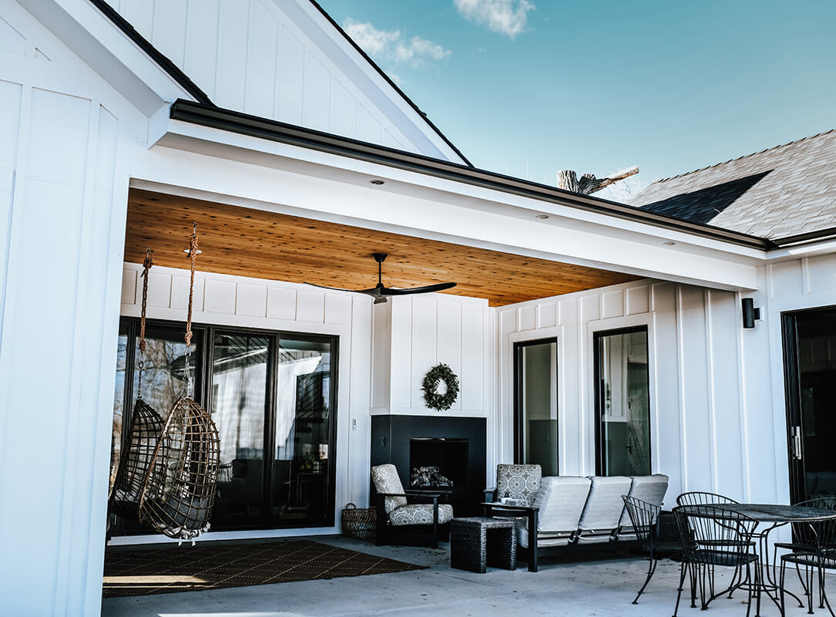
Sprawling Open Living Spaces
Old Town Design Build worked closely with the client to design and build a stunning modern farmhouse in Fort Collins. The goal of the build was to create sprawling open living spaces that were both comfortable and visually striking.
The home's exterior welcomes with a board and batten facade, and invites with two porches. The exterior black and white palate carries throughout the home, and is featured most prominently in the kitchen. The large open kitchen boasts custom black cabinetry against knotty pine floors. Topped by white granite countertops and shiplap elements, the design offers elegance against the farmhouse elements. The unique combinations of tile, marble, and wood throughout the home add texture against the sleek and sophisticated white walls.
Overall, the result is a beautiful and functional home with sprawling open living spaces that seamlessly blends modern and traditional design elements.
