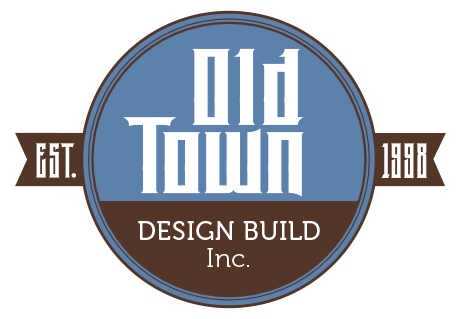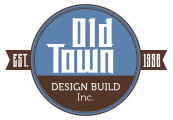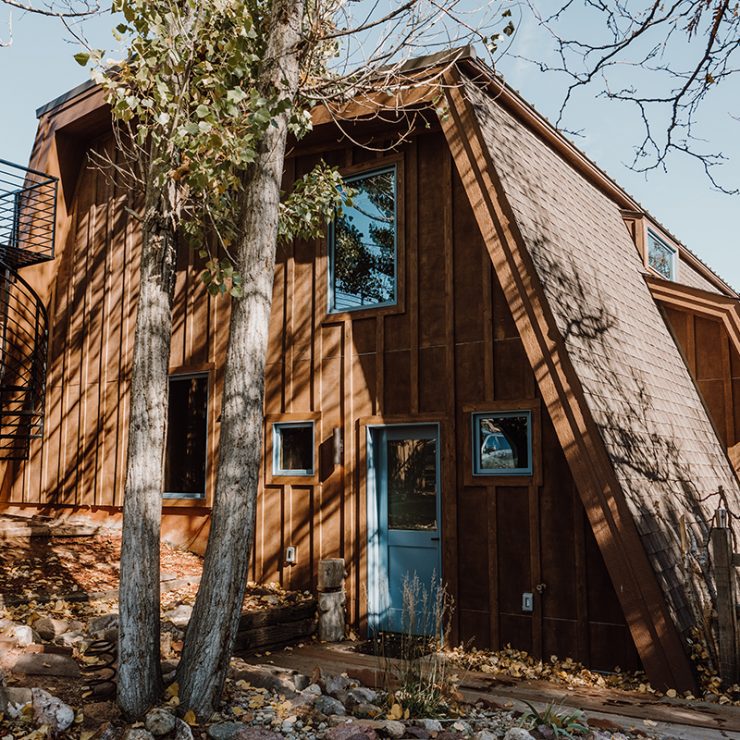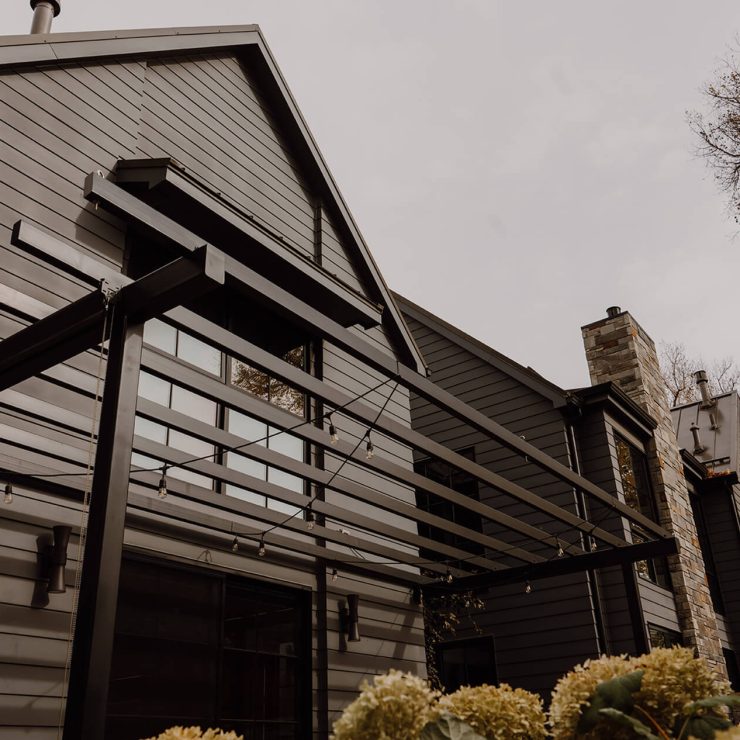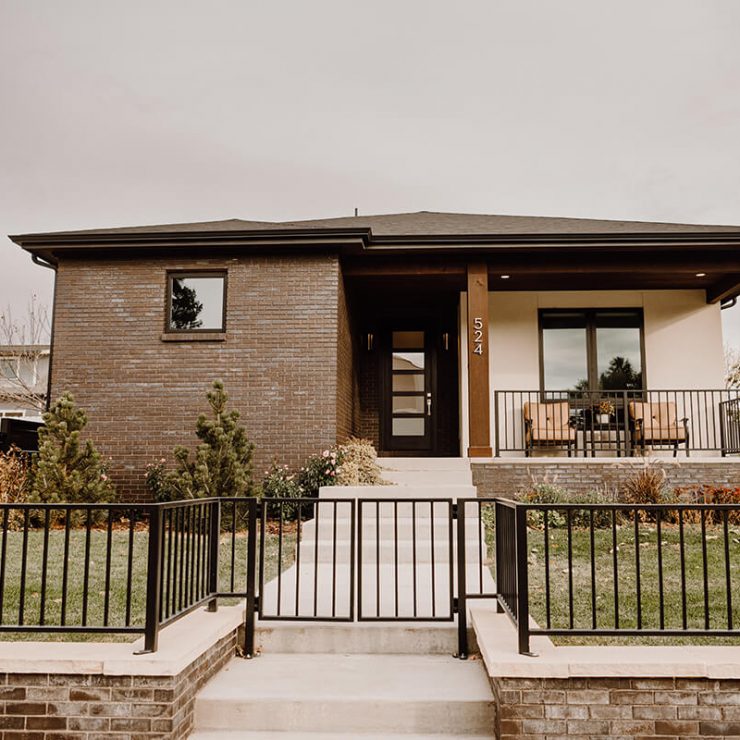Our Approach

Green Building
Our mission is to improve the health, resilience, and sustainability of our community by constructing buildings designed with wellbeing in mind.

Expertise
Our team of licensed General Contractors and Certified Passive House Tradespeople brings a wealth of experience and care to your project.

Collaboration
We work hand-in-hand with clients to design and deliver, expertly navigating the complex process of building a custom home.

Transparency
From project development through the final phases of construction, communication and transparency is a critical part of our process.
The Design Build Method

Our client centered process
Pre Construction
Contact us to schedule an initial consultation, after which we’ll kickstart your home remodel project with a thorough initial site walk. Our expert team will assess your property, discuss your vision, and address any specific needs or challenges you may have.
Following the site walk, we’ll craft a detailed pre-construction proposal covering design, engineering, and project development costs for your approval.
Interior Architecture and Design
After accepting our pre-construction proposal, we’ll work closely with you over 8-10 weeks to refine the initial 3D design of your home remodel, ensuring it matches your vision.
We’ll then present the finalized scope of work, schedule, updated designs, and an estimate. Once approved, we’ll provide the final project estimate and construction drawings for your review.
Upon your approval, we’ll proceed to sign the Construction Contract and move forward with the project.
construction
With plans finalized and approvals secured, we’ll begin construction on your home or remodel. Throughout the process, you’ll have a dedicated project manager and access to real-time updates on timelines, budget, and project logs via our client portal.
Our collaborative approach ensures transparency and efficiency, with our team managing quality control while you have the freedom to select interior components like cabinetry, lighting, and finishes.
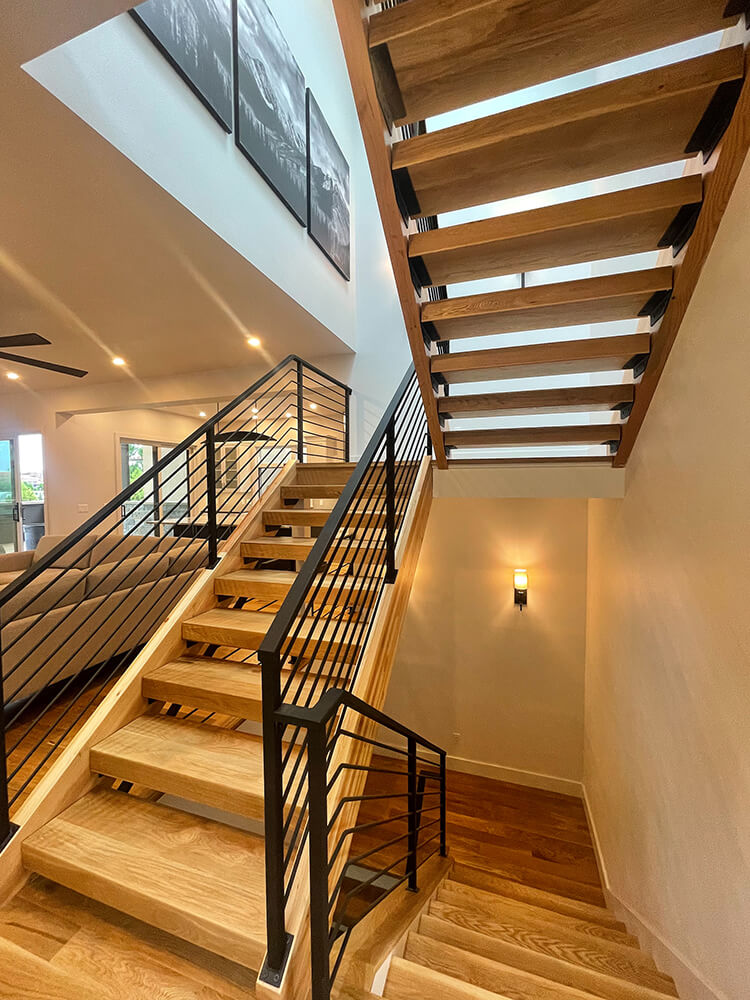

Our commitment to quality
We specialize in comfortable, long lasting, energy efficient homes built on 5 main principles:
High quality insulation to keep your home cozy in winter and cool in summer.
Heat control and robust windows to let in natural light and efficiently regulate heat.
Airtight construction to minimize air leaks, maintaining a healthier indoor environment while keeping utility bills low.
Heat recovery ventilation that supplies 24 hrs. of fresh air, providing superior indoor air quality while minimizing moisture and preventing mold.
Thermal bridge free design, maximizing structural integrity and ensuring maximum insulation efficiency.
Built for You
Projects that reflect the lives and loves of our clients – and embody the craftsmanship and quality of Old Town Design Build.
