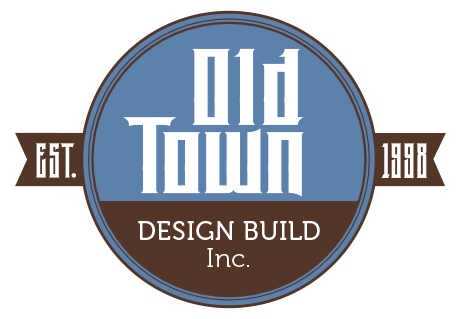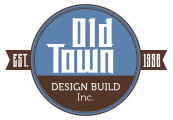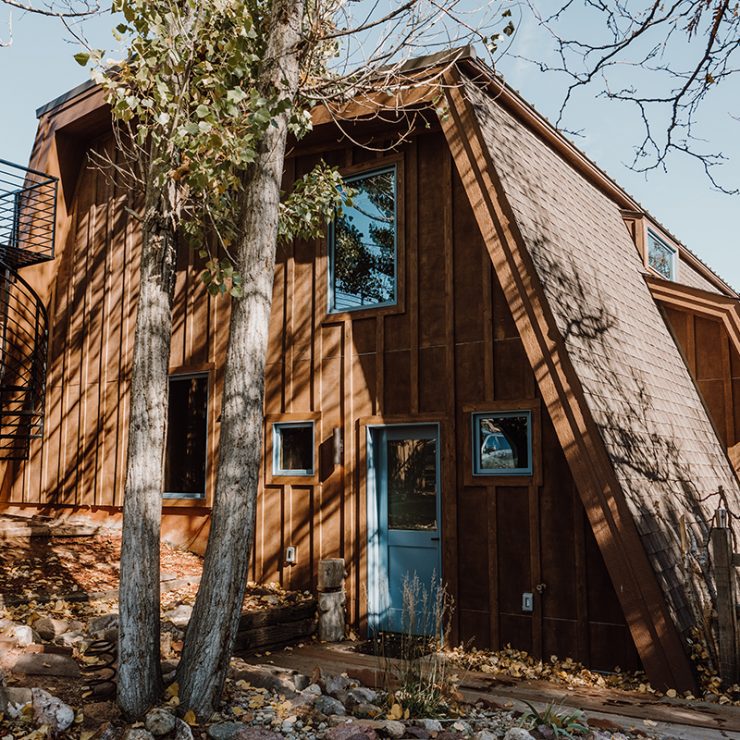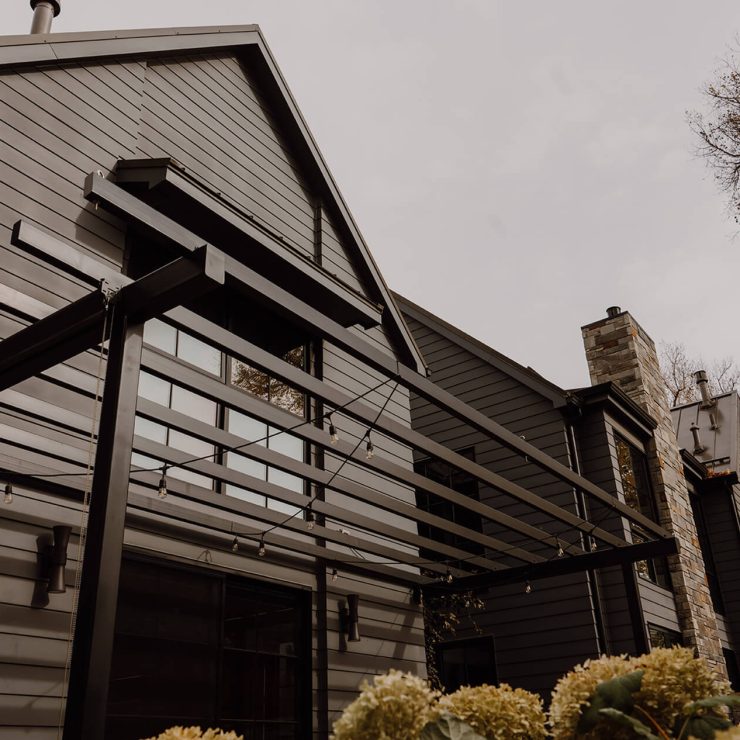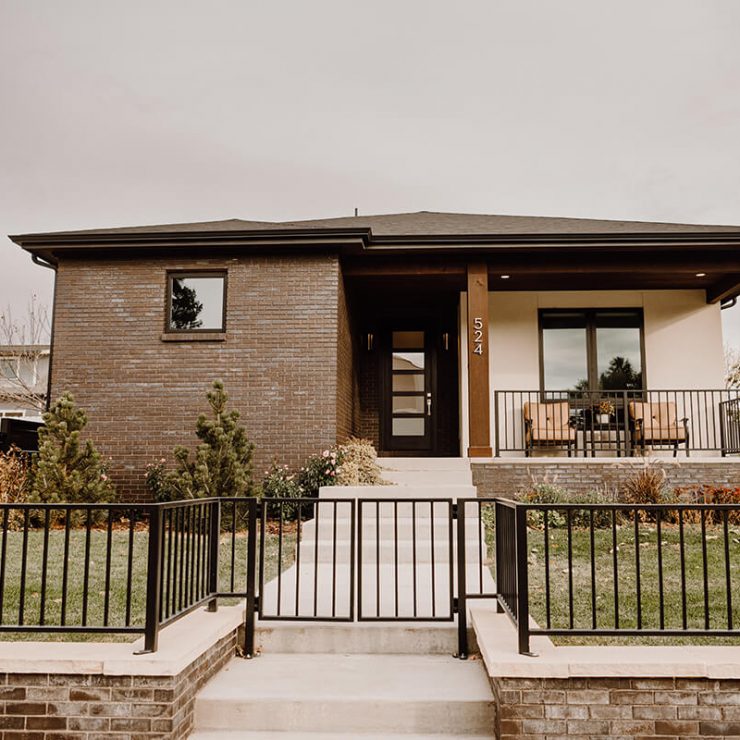Remodels & Additions
Bringing Your Vision to Life in Your Home
Take the stress out of your remodel
At Old Town Design Build, we’re experts in the residential construction process—from navigating municipality codes and historical constraints to putting the perfect finishing touches on your home.

Architectural 3D Rendering of an Old Town Design Build whole home remodel, 2023
With years of experience working with Northern Colorado homeowners, we understand the critical components to a successful construction process. Our clients enjoy an easy-to-understand and streamlined process powered by our project management software that ensures cost and progress transparency and thorough communication throughout your remodel.
When you choose Old Town Design Build as your partner in constructing your custom home, you can rest assured knowing that we will be there to support and bring your dream to life.
Before

After
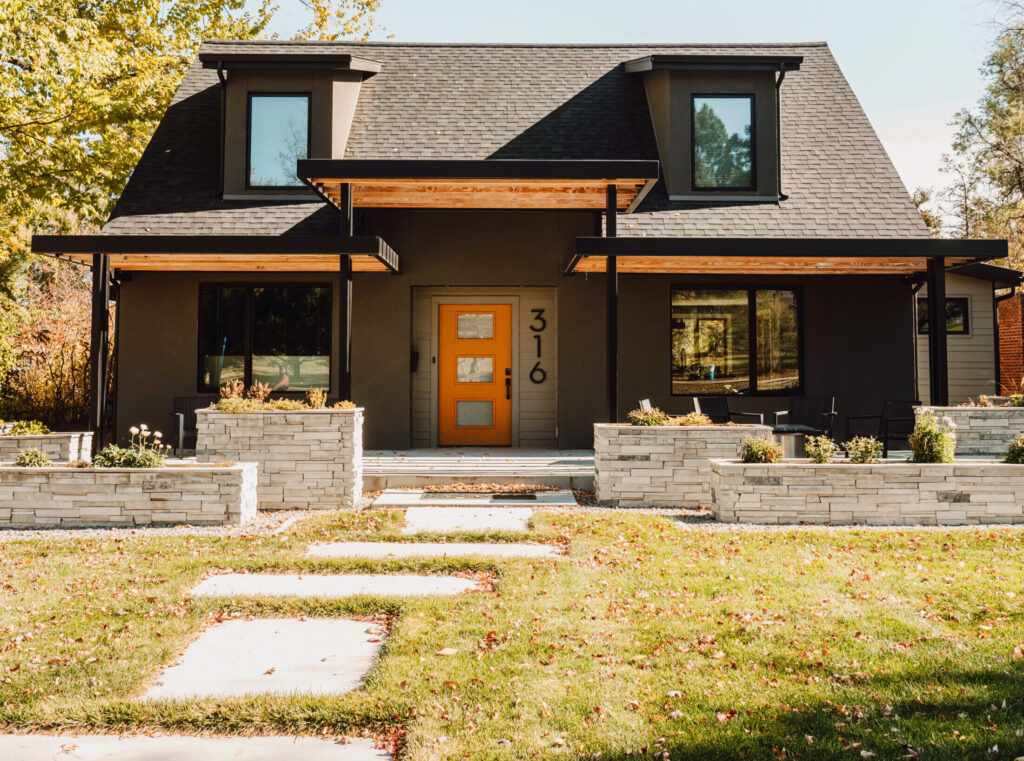
Preserving the character of your home
We’re dedicated to preserving the historical character of Fort Collins and Northern Colorado by refreshing existing structures, overall lending to the health, functionality, and longevity of your home. The most successful remodels come from close communication and collaboration with our client, which is why we’ve made it a crucial part of our process.
Project communication
- Client access to project management software
- Daily logs and photos
- Weekly reports and photos
- Site Walks 1x per week *Site walks will be led by the site Project Manager
- Budget and schedule meeting 1x per month
- Quarterly budget reviews
Project management
- Waste Diversion program available for deconstruction.
- Management of health, safety and emergency response procedures, environmental procedures, and security procedures.
- Special procedures we’re familiar with:
- U.S. DOE Zero Energy Ready Home Program Requirements
- EPA WaterSense Requirements
- EPA Indoor AirPLUS Qualification
- Building to Passive House Certification Standards
- Special procedures we’re familiar with:
- Site Mobilization, progress tracking, and Owner-Architect-Contractor (OAC) Meetings
- Schedule Coordination
- Procurement
- Direct Site Supervision
- Financial Management
Searching for Inspiration? Explore Remodels and Additions
Let's Build Something Beautiful
Reach out for a consultation. We’d love to be your partner in your remodel or addition.
